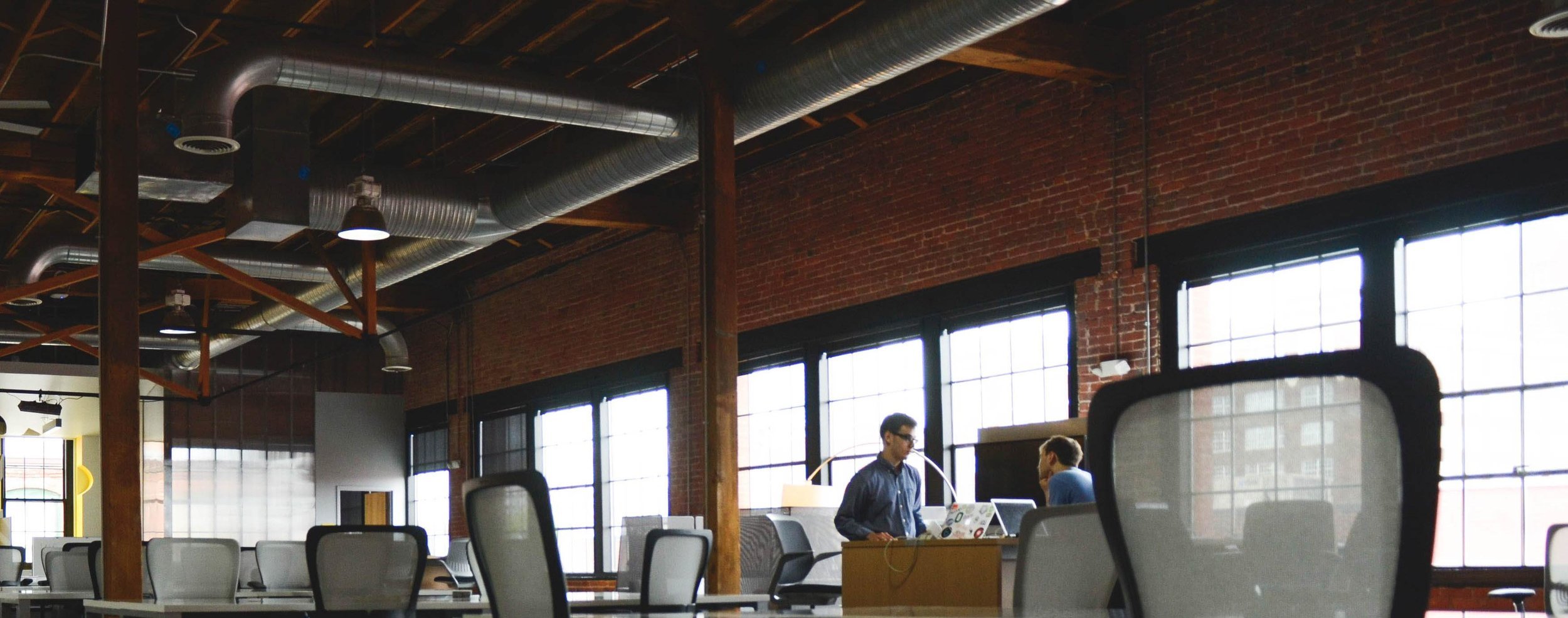
Our Approach
Step 1
Listen & Observe
In this initial phase, we engage deeply with the client through active listening and meticulous observation. We gather insights about the company's culture, workflows, and employee needs, ensuring a comprehensive understanding of the current workplace environment and its unique challenges.
Step 2
Analyze
After collecting data, we move into analysis. This step involves scrutinizing the gathered information to identify patterns, challenges, and opportunities. We use this analysis to understand how the workplace affects productivity and employee satisfaction, laying the groundwork for informed, strategic decision-making.
Step 3
Recommend
In the final stage, we synthesize our findings into tailored recommendations. These suggestions aim to align the workplace with the company's goals and employee needs, focusing on optimizing space utilization, enhancing collaboration, and fostering a productive work environment conducive to the company's long-term success.
What does the complete process look like?
FacilityQuest’s formula for quantitative and qualitative data collection and analysis:
1. Objective Setting
Define Goals
Establish clear objectives for the study, such as understanding workspace utilization, identifying underused areas, or enhancing employee satisfaction.
Scope Determination
Decide which buildings, floors, or areas will be included in the study.
2. Data Collection
Observational Methods
Use direct observation and camera journaling to gather quantitative data on how spaces are used.
Employee Feedback
Collect input from employees through surveys or interviews to understand their preferences and needs.
Utilization Metrics
Measure key indicators such as occupancy rates, peak usage times, and space efficiency.
3. Data Analysis
Identify Trends
Analyze the data to identify patterns in space usage, such as which areas are most or least used.
Compare Against Benchmarks
Benchmark the data against industry standards or past performance metrics.
Employee Experience Insights
Assess how the physical space impacts employee productivity, satisfaction, and collaboration.
4. Strategic Planning
Optimization Strategies
Develop strategies to optimize space usage, such as reconfiguring layouts, repurposing underused areas, or implementing flexible workspaces.
Cost-Benefit Analysis
Evaluate the financial implications of any proposed changes.
5. Implementation
Action Plan
Create a detailed plan for implementing the chosen strategies.
Stakeholder Engagement
Involve key stakeholders in the process to ensure alignment and buy-in.
6. Post Implementation Evaluation
Performance Tracking
Repeat the observation activities after implementing changes.
Feedback Loop
Gather ongoing feedback from employees to ensure the changes meet their needs.
Adjustments
Make necessary adjustments based on the evaluation results.
By conducting such studies, stakeholders can ensure that their workplaces are not only cost-effective but also conducive to a positive and productive work environment.



